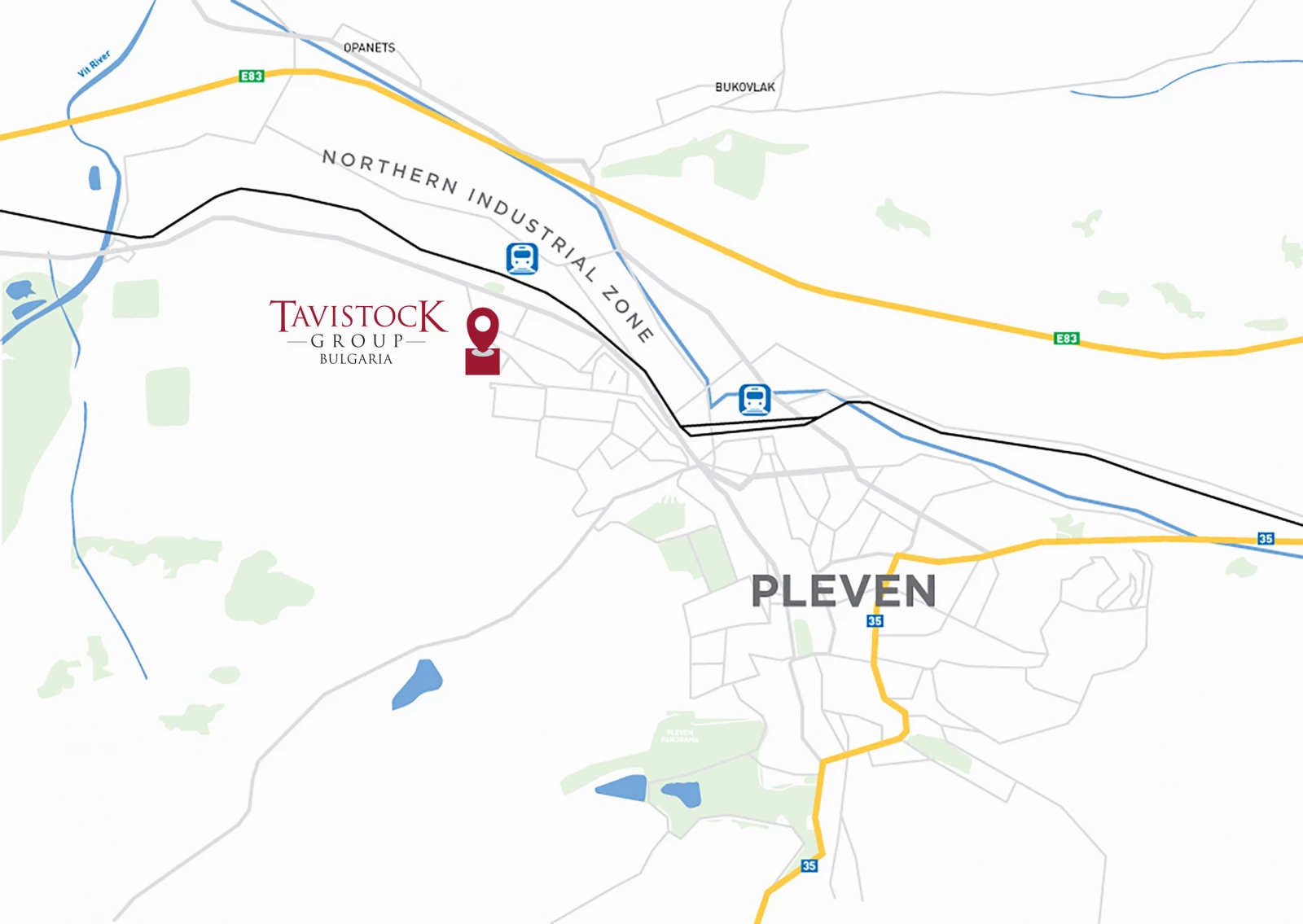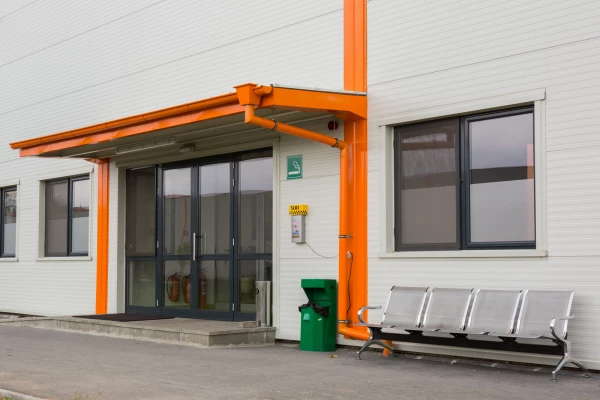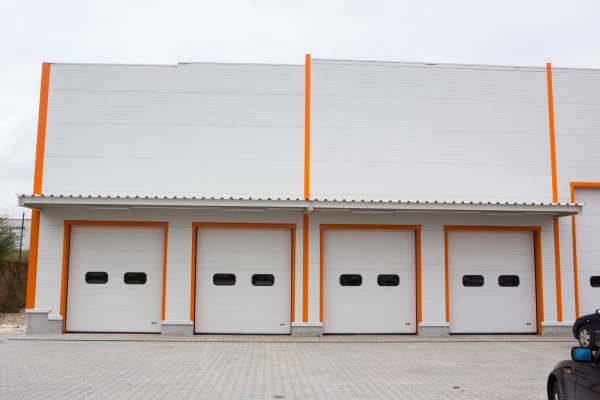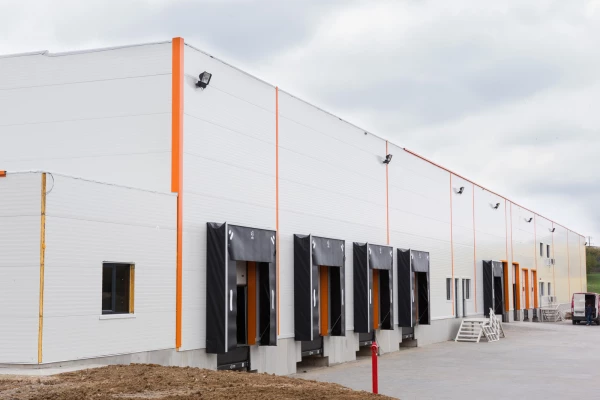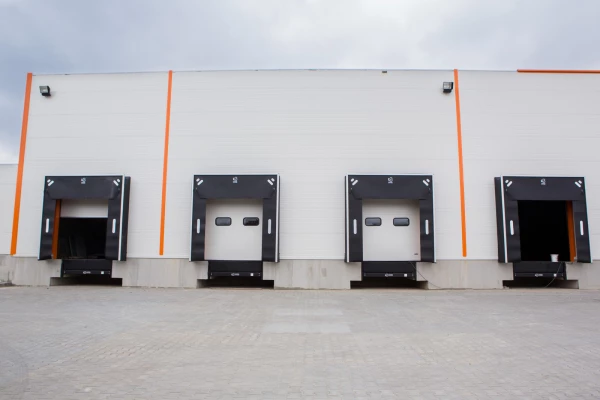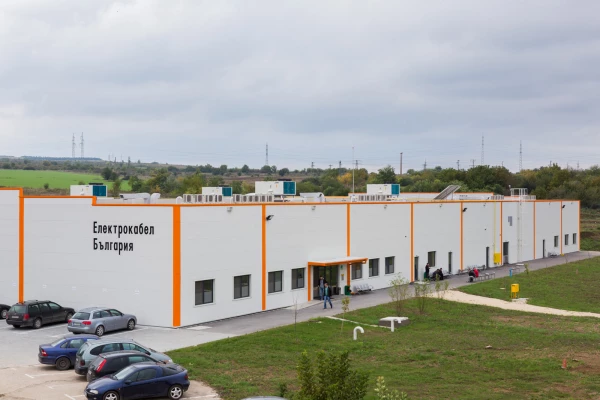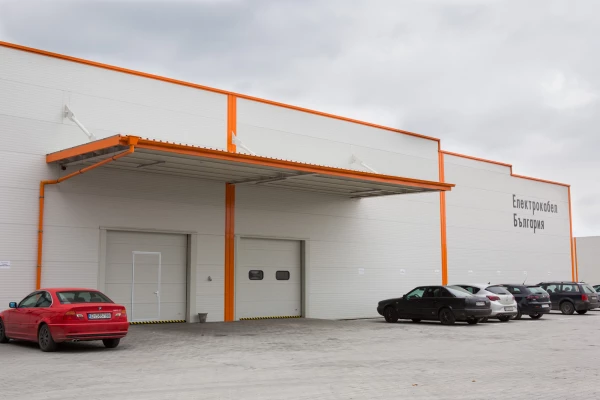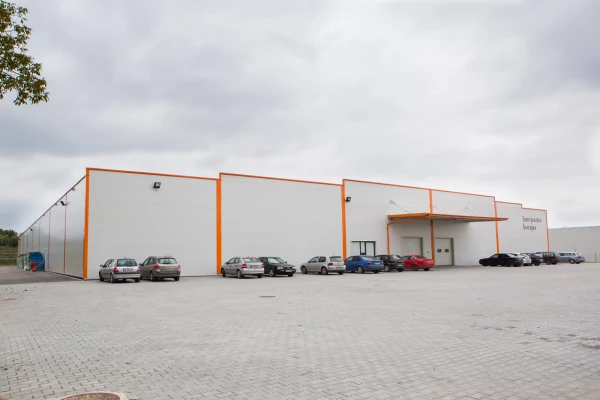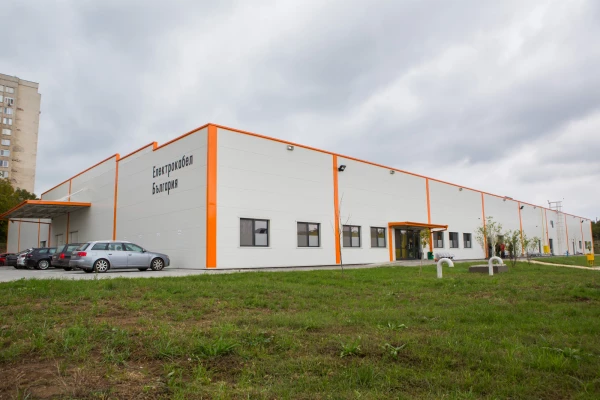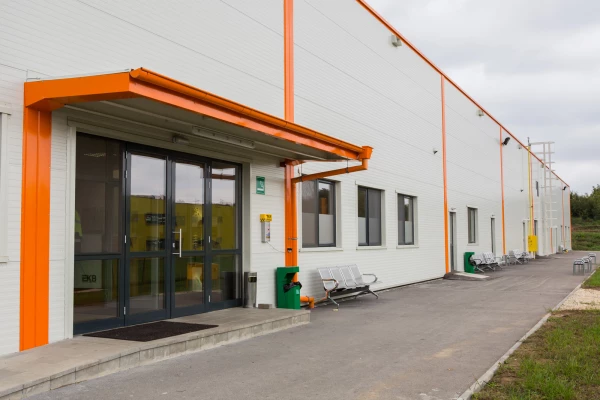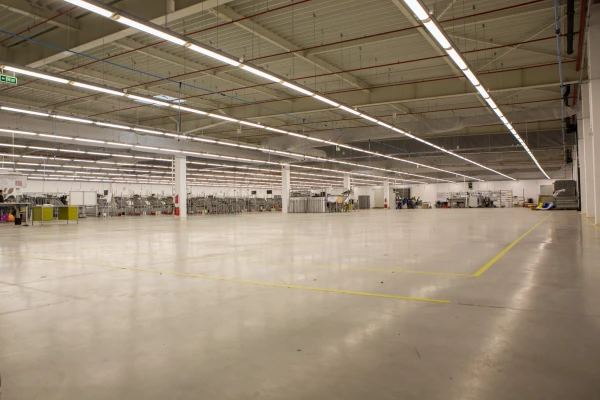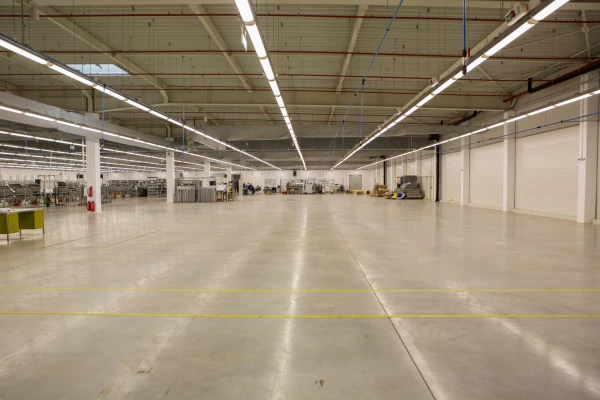Stage I: Production building
DESCRIPTION
ADMINISTRATIVE ADDRESS: Pleven, №140, Storgozia district;
AREAS: 5 269 sq.m. of production, warehouse and administrative areas. It is envisaged expansion of 5 000 sq.m. (phase II)
SECTORS: production hall, warehouse, administrative sector, household sector and technical service facilities.
CERTIFICATION: certified “Investor Class A” by Invest Bulgaria Agency and awarded: Investor of the Year for the city of Pleven for 2014.
CONCEPT
-
a single-story building with a clear height from 5.00 m to 6.00 m.
-
it is purposed for the production of auto cabling systems
-
it is divided into 5 sectors - production hall, warehouse, administrative sector and technical service facilities areas
-
the building has parking, green areas, facade lighting, electricity and gas networks, surveillance system, access control and protection
-
sprinkler tank, reserve electricity supply through highly efficient diesel generator
Stage II: Warehouse and offices with TBA 3 262 sq.m.
TECHNICAL SPECIFICATION
- pre-cast concrete structures
- up to 7 m clear height
- high resistance industrial floor 3,5 t/sqm
- 2 Dock level access doors for every 1 385 sqm warehouse area
- Ample parking space and truck maneuvering space
- Full infrastructure availability
- ready to use office premises with flexile sizes
ADVANTAGES
-
excellent national and regional connections
-
frequent and reliable public transport links the park with the city center
-
ready-to-use premises and administrative offces available now
-
developed high-quality infrastructure and facilities available
-
professional full-time on-site management team
-
competitive prices with flexible lease terms
-
ambient parking spaces for cars and truck maneuvering space
ACTIVITIES AND SERVICES
-
ready –to- use warehouse, office premises and parking spaces
-
built-to-suit solution within the park
-
professional property and facility management

